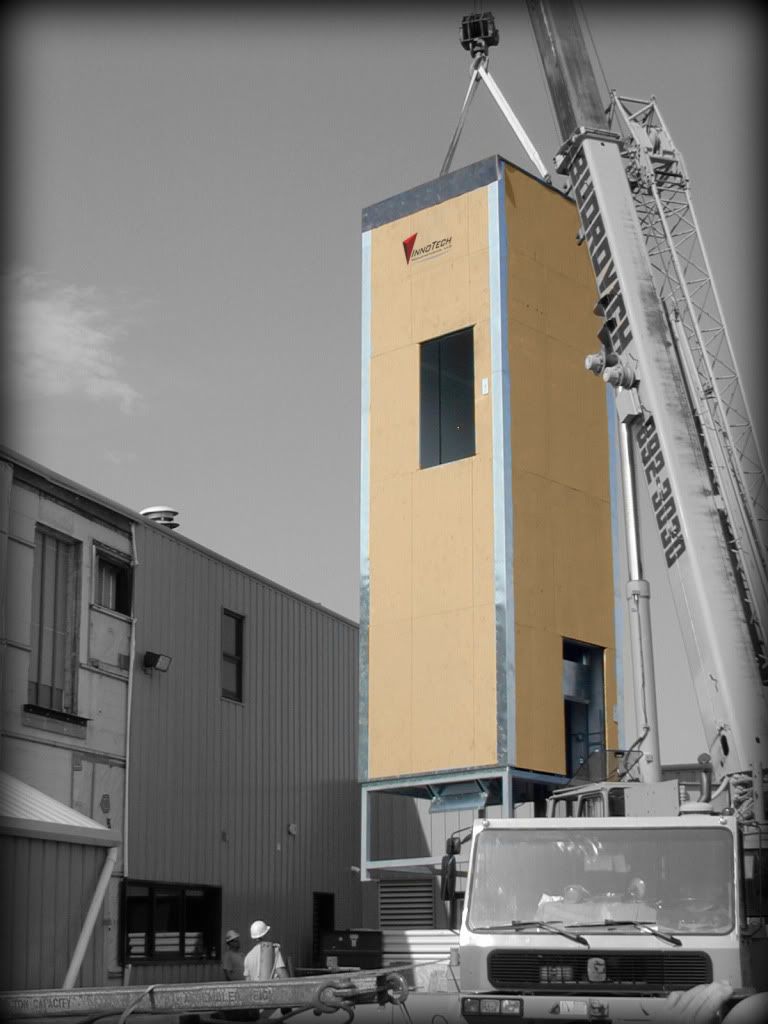Steps To Take When Preparing for Hoistway Installation
1. Select Location
Locate the interior areas that will best accommodate access to the elevator. Check the exterior to verify it will work there also.
Locate the interior areas that will best accommodate access to the elevator. Check the exterior to verify it will work there also.
2. Prepare Foundation
Layout, excavate and pour the concrete footings, foundation walls and slab as indicated on our plans.
Layout, excavate and pour the concrete footings, foundation walls and slab as indicated on our plans.
3. Wall Penetrations
Layout and complete the wall penetrations shortly before the expected arrival the InnoShaft hoistway.
Layout and complete the wall penetrations shortly before the expected arrival the InnoShaft hoistway.
4. Roof Modifications
Layout and remove any portions of the existing overhang that will be affected by the hoistway.
Layout and remove any portions of the existing overhang that will be affected by the hoistway.
5. Placement of Shaft
When the hoistway arrives it will be unloaded, hoisted into vertical position and set in place where it will be anchored down to its foundation.
When the hoistway arrives it will be unloaded, hoisted into vertical position and set in place where it will be anchored down to its foundation.
6. Completion
The installation can now be completed. After the elevator equipment is installed, the contractor can fix the exterior finish, complete the roof modifications and finish out the wall penetrations. It’s then ready to be turned over to building owner.
The installation can now be completed. After the elevator equipment is installed, the contractor can fix the exterior finish, complete the roof modifications and finish out the wall penetrations. It’s then ready to be turned over to building owner.

No comments:
Post a Comment